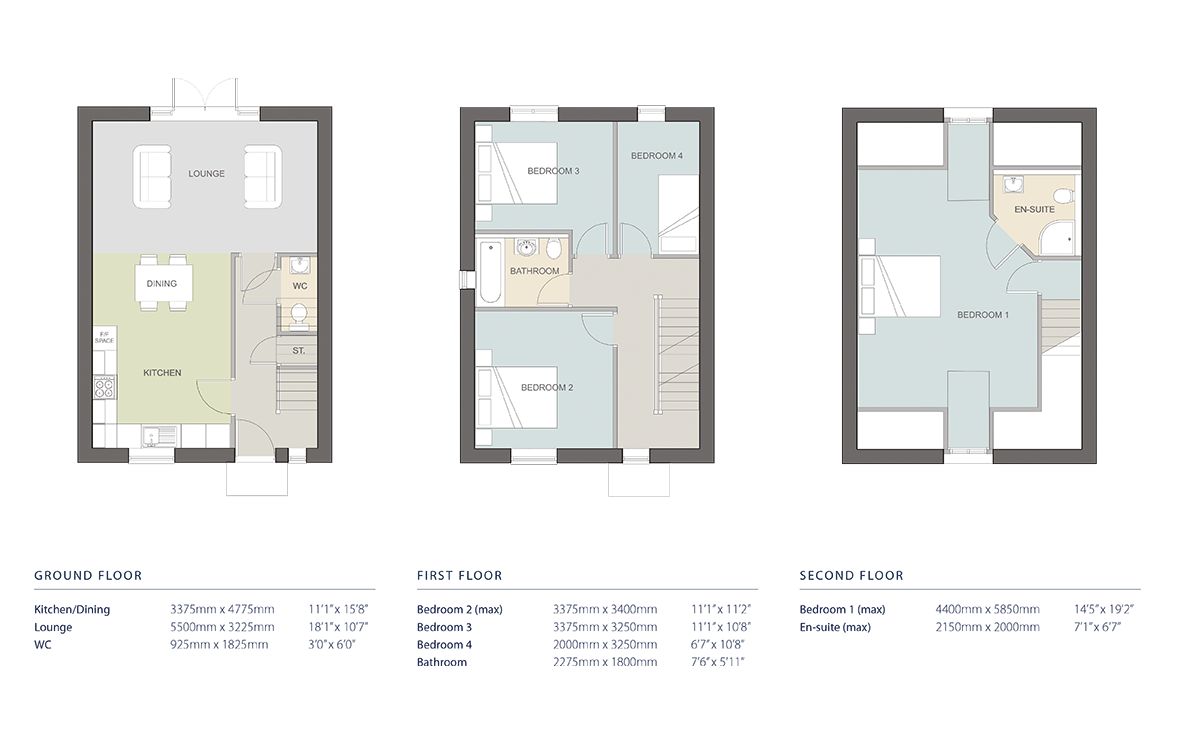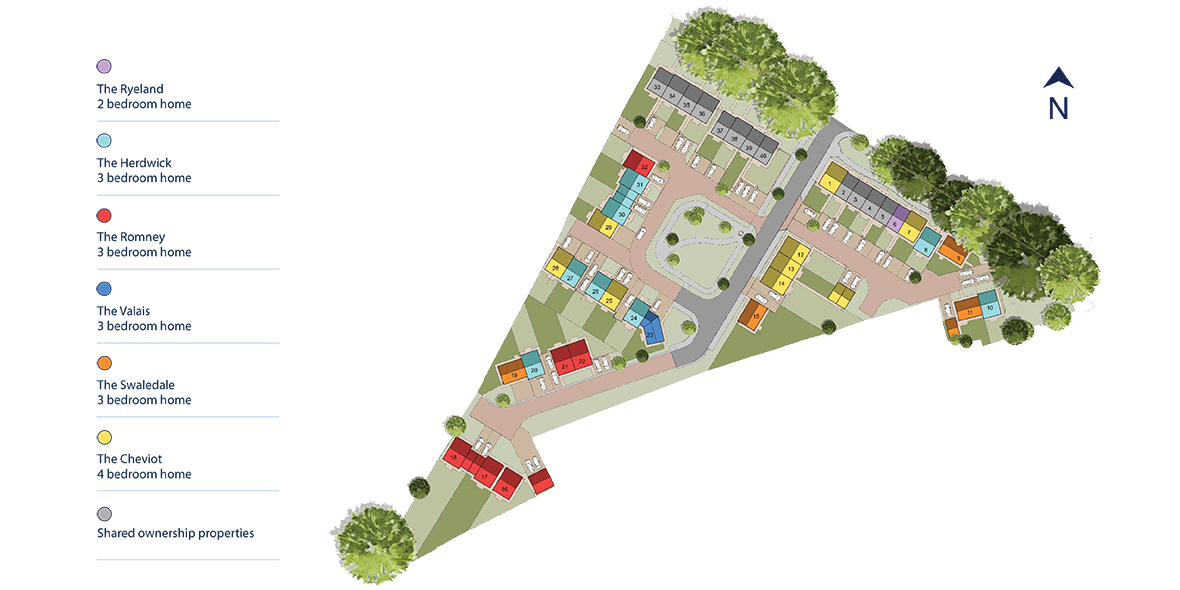- CA17 4HT
- 4 Bedroom Town House
- Plot 13
- Reserved
- 01642 605514
Plot 13 – The Cheviot, Eden Rise, Kirkby Stephen
The Cheviot is a well-proportioned 4 bedroom home built to a high specification.
This property is the Cheviot design, a beautifully proportioned 3 story, 4 bedroom home. Downstairs there is a kitchen/dining and lounge area with French doors leading to the rear garden. There is also a WC and storage cupboard allowing you to make the most of the downstairs area. On the first floor you will find two double bedrooms, a further single bedroom and a family bathroom. The master bedroom is located on the second floor and features an en-suite shower room and dormer window making it spacious and luxurious.
As Eden Rise is under construction you have the opportunity to select different features from our extensive range of extras and upgrades meaning you can really put your stamp on your new home.
The extras and upgrades available are dependent on individual plots and stage of build at the time of reservation. For more information please visit or speak to our sales advisor on site.
Please call 07912 211 842 for more information.
Floorplans

Eden Rise, Kirkby Stephen Site Layout


